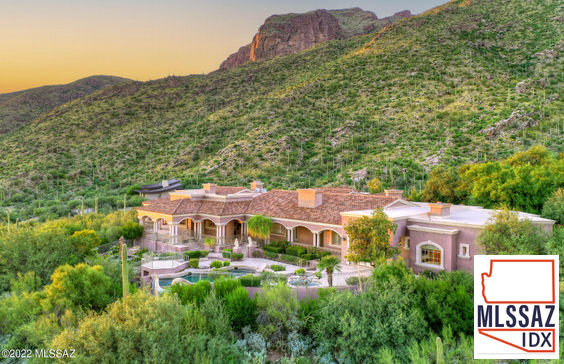$28,490/mo
This spectacular, 13,320 sq. ft. all-masonry stucco mansion is nestled in prestigious, gated The Canyons at the north end of Alvernon Way on a 1.35-acre lot and offers sweeping city, mountain, sunset & sunrise views. The 10,372 sq. ft. main level (with no steps) features 5 bedrooms, each with an en-suite bathroom. The elevator (an exact replica of the Beverly Hills Hotel ''Pretty Woman'' elevator) or staircase takes you to the 2,948 sq. ft. lower level includes a full guest quarters with living room & kitchenette, a wine room, and a gym with a sauna & a tanning room. Also on the lower level is the 2,158 sq. ft. (heated & cooled) 3-car garage, and a 6,076 sq. ft. (heated & cooled) world-class 16-car auto showroom with auto turntable. Enter the main level foyer into living room/dining room with soaring coved, hand-painted mural ceilings, exquisite chandeliers, gold leaf moldings, custom carpets over natural stone floors, 17th & 18th century antiques, walls of windows, a bar, and an imported stone fireplace. The gourmet chef's kitchen includes a main kitchen, a working kitchen and a walk-in pantry. The family room, open to the main kitchen, features a fireplace and access to the covered patio. The spacious billiard room/pub offers custom cabinetry, a full bar, a fireplace, and a 15-seat movie theater (designed by Theo Kalmirakis of New York), evokes the ambiance of a New York City art deco theatre. The office close to the primary bedroom offers custom carpets and Clive Christian custom cabinetry. The primary bedroom offers a fireplace and a luxurious bathroom complete with dual walk-in closets, a second laundry room, dual vanity, a spa tub and a fireplace. Enjoy the beautiful outdoor living areas including an expansive wraparound porch, fountains, a pool/spa, an outdoor kitchen, and dramatic city & mountain views. This home is ideal for a large or multi-generational family, for a hobbyists, a car collector, musicians needing professional studio space, etc. Incomparable quality in an incomparable subdivision on an incomparable lot!


















































