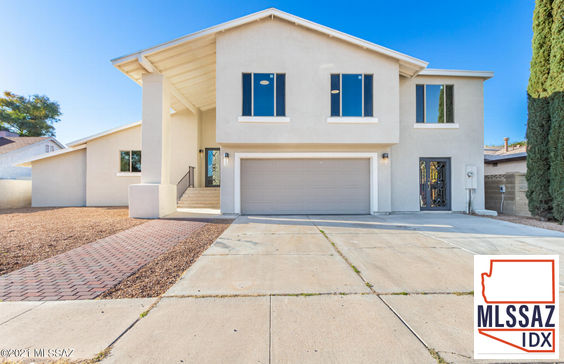$2,676/mo
Prepare to be amazed by this 6 bedroom 5.5 bath main house with a private entrance studio casita and large backyard and pool! This home has an impressive remodeled interior mixed with subtle modern design with tile floors, and dazzling light fixtures! On the lower level, you'll find a spacious family room with sliding doors leading to the back patio and a delightful fireplace perfect for keeping you warm in the upcoming winter. The stunning kitchen showcases granite counters, wood cabinets with crown molding, SS appliances, recessed lighting and a center island plus breakfast bar. Main suite boasts a private bathroom with granite, dual sinks and a trending barn door opening to the walk-in closet. PLUS! Two more main bedrooms each with its own upscale en suite bathroom and large closet.














































