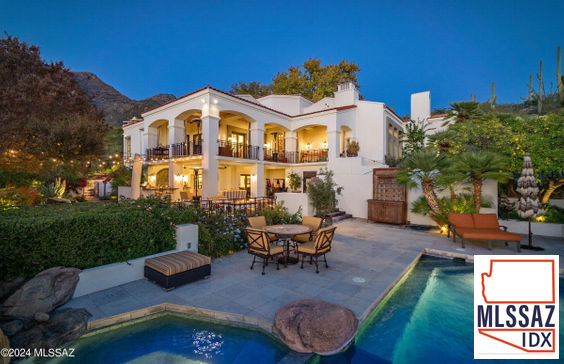$16,618/mo
Situated on a commanding view lot overlooking the greens of the 1st fairway, this adaptive estate home demands privacy while preserving views that open out to the far reaching vistas of the adjacent Catalina Mountains, with the expansive city lights beyond. As one travels between the individual spaces, dramatic landscapes unfold, allowing for an abundance of natural light from every room. Transparent facades and French doors fuse indoor and outdoor living environments, used to derive a sense of spatial richness. This estate integrates cutting-edge technology through the use of an interface automation for sound and security. The fit out and quality of finish is incomparable, proportioned with elegant architectural features and large steel casement windows that provide expansive views overlooking the established grounds. The home's interiors feature the highest quality materials, adorned with reclaimed solid oak wood floors, juxtaposed against an inlay of Spanish deco tile, with a cohesive blend of custom cabinetry styles and finishes featured throughout the residence. Whitney recessed oak is brilliantly contrasted against black espresso millwork, with open pore wood treatments, fitted in a combination of quartz and granite surfaces. From the warmth of timber to the cool touch of stone, materials were carefully selected and meticulously detailed to evoke a sensory experience that resonates with the human spirit. The design facilitates 4 bedrooms and 5 bathrooms with a main level owner's suite, luxurious bath, stone clad walk-in shower and private garden retreat. One additional en-suite bedroom is housed on the main level, with all supplementary en-suite bedrooms discreetly sequestered on the lower level, physically connecting the interior to a generously shaded veranda, creating a gradual transition from the materially warm interior spaces to outdoor living and entertainment. A negative edge pool emerges as a floating cube with its surface mirroring the graceful branches of the surrounding Palo Verde and Desert Mesquite trees. Existing foliage forms a visual frame around the home's landscape that plays against artful compositions that punctuate the outdoor spaces. Areas to lounge and gather are thoughtfully positioned throughout the exterior, serving as the framework to experience distinct outdoor living spaces, each offering its own unique flavor.













































