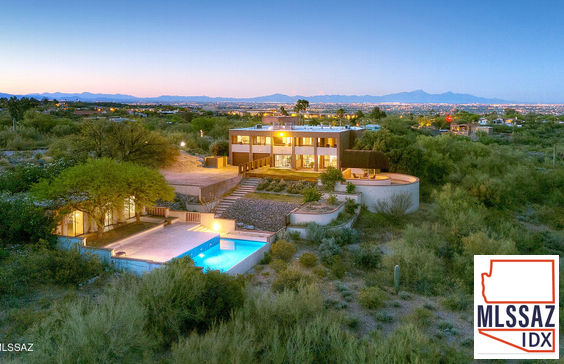$8,849/mo
Stunning ''Post Modern'' style home, as described, designed and built by prominent Tucson architect Doug Seaver of Seaver Franks Architects, for himself and family. Located on a prime 1.45 acre peninsula in the Catalina Foothills and adjacent to an approximately 40 acre restricted area of Pontatoc Canyon, this architectural masterpiece has unobstructed Catalina Mountain, desert, La Paloma Golf Course and Tucson city views. The 4-bedroom all brown brick main house has 4,262 sq. ft. and the detached pool house/guest house has 881 sq. ft. Designed with attention to correct north/south orientation and passive solar amenities, enter into the dining /living room with soaring 2-story ceiling, concrete overlay floors, fireplace, grand piano riser and city views. The chef's kitchen/family room offers quartz counters, designer stainless steel appliances including professional gas range with heavy duty vent for high heat and wok cooking, Sub-Zero refrigerator, and family room with fireplace and built-ins. Gracious primary suite offers steam shower, soaking tub, dual walk-in closets, adjacent den/office, and outdoor balcony for morning and evening mountain viewing. Rear grassed yard features canopied dining area, pool, views in every direction and a variety of fruit trees including fig, Meyer lemon, Fuji apple, apricot, peach, orange, Mexican lime and pomelo. The HOA offers trash collection, clubhouse, pickle ball and tennis court and pool. See to appreciate this rare Tucson, architecturally significant home.











































