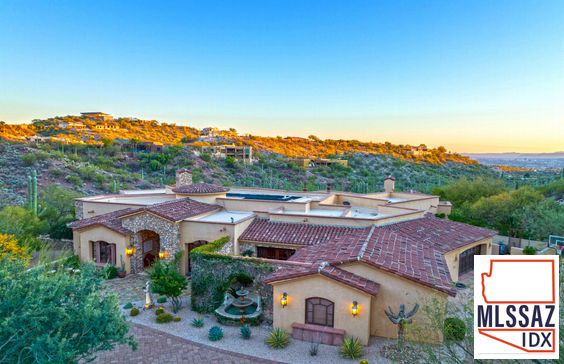$18,161/mo
One of a kind masterpiece! This custom home is filled with architectural detail, custom amenities and great separation of space. A private master wing on the west side of the home, A guest/family wing on the north east side has 3 ensuite bedrooms. A complete wet bar with wine refrigerator, ice maker, and custom cabinets. A den adjacent to the bar that has a copper and wood beam ceiling. A two sided fireplace surrounded by a rock wall connects the expansive great room with the den and bar.Formal dining, an office and a large laundry room with lots of storage. The truly gourmet kitchen has two large islands both with sinks and dishwasher, 2 refrigerators with freezer drawers, a warming drawer, ice maker and of course a chef's style Dacor range. All ofthis and several outdoor areas to enjoy, a private courtyard off the office, a mountain view patio off the entry, and an expansive covered rear patio complete outdoor kitchen, fireplace, expansive views of the sunset and city lights/valley. And to complete the backyard there's a custom pool and spa area with water features and plenty of room to swim laps. See the list amenities under documents. All A/C units were replaced in 2018!















































