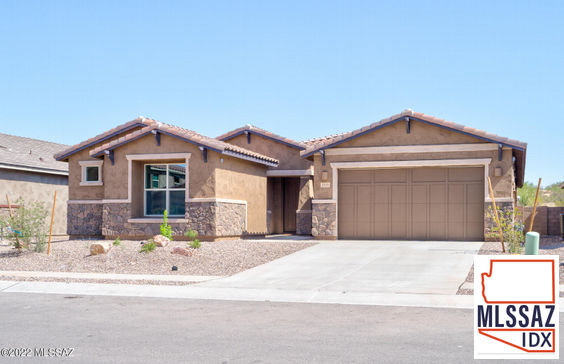$3,661/mo
Looking for a brand new construction home without the wait? Now is your chance to own in one of Oro Valley's newest and most in-demand neighborhoods with this 3 bed, 2.5 bath home with a den. Still under builder warranty, the split floor plan offers the two adjoining bedrooms a Jack and Jill style bathroom with each boasting their own separate vanity and walk-in closet. While the large primary bedroom has an even larger ensuite with walk-in closet, large shower, and two separate vanities with plenty of room to start your day. It's truly a must see layout. Backing up to the edge of the northern end of development, the backyard is a blank canvas for you to sit and enjoy the sunsets on the Santa Catalina Mountains. In need of extra storage? The 3 car tandem garage is a great place for a workshop or to store your toys and other projects. Don't miss a chance at owning this immaculate home in The Villages at Silverhawke.


















































